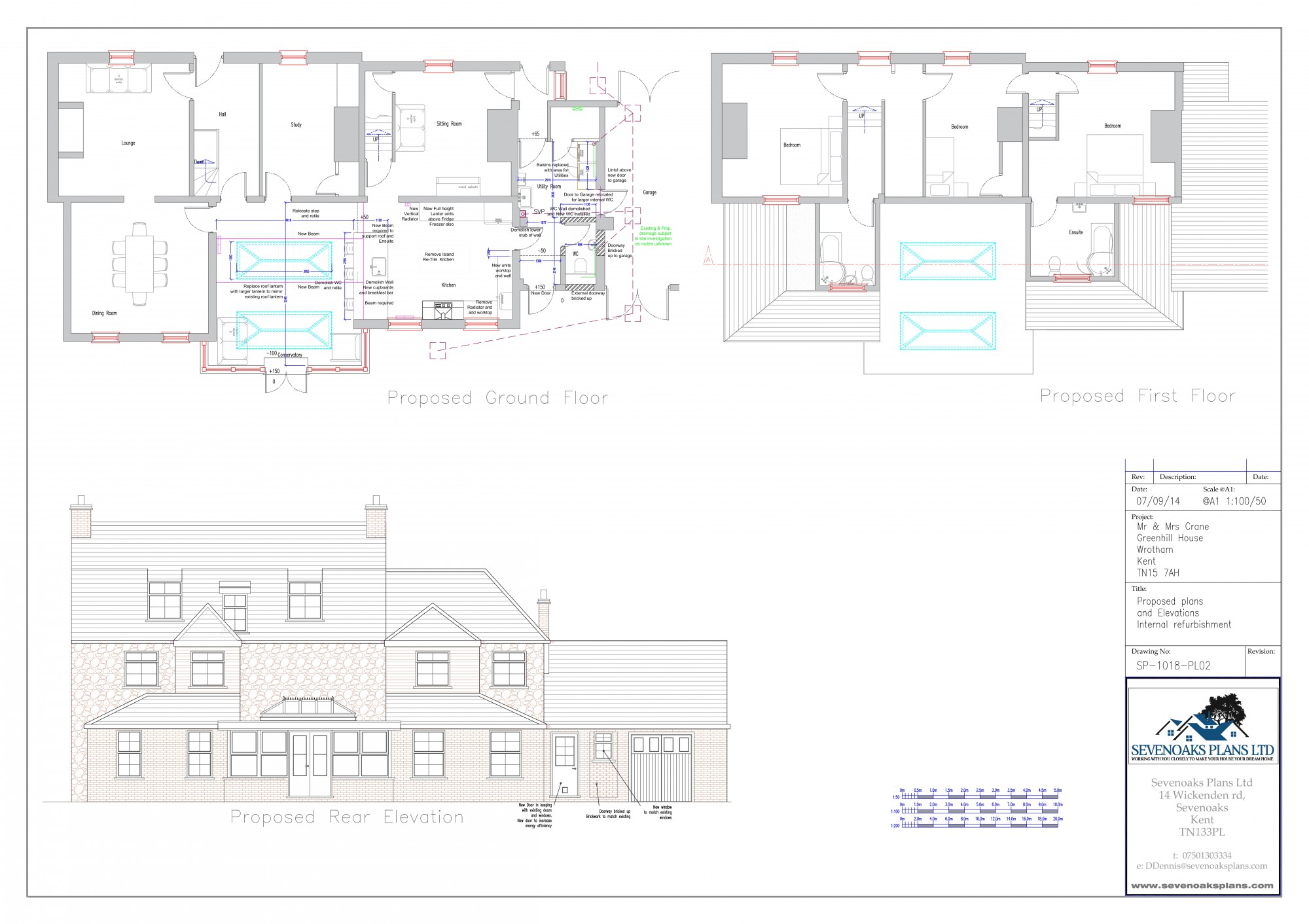Grade 2 listed building
Mr Andrew Crane from Wrotham
This is a grade 2 listed building within a conservation area and the client needed internal and external renovation ideas. The kitchen needed enlarging by removing the existing WC downstairs and incorporating a new sun lantern. A utility room was designed and a new downstairs toilet was also designed. We ensured this was inkeeping with the beautiful surrounding area.
I selected Sevenoaks Plans via a positive recommendation. The design brief was tough: to design and gain planning for a refurbishment in the Sevenoaks Green Belt. I specifically requested an open plan, family-friendly, light and airy house that would enhance our woodland site.They gave me substantial support throughout the planning process, which ultimately resulted in a positive outcome. More importantly, they were accessible and flexible when the situation became complicated. It’s clear Sevenoaks Plans listen carefully to their clients’ wishes. Always a pleasure to work with, I would without hesitation recommend Sevenoaks Plans as an exceptional Architectural Design Practice.
Garage conversion
Mrs Carter from Sevenoaks
My client was looking to expand their kitchen into their existing garage and create a luxurious kitchen diner for their expanding family. Following issues with the local development company from over 10 years ago these hurdles were overcome and the plans and building control drawings have all been passed through planning awaiting for the builder to start very soon
The drawings and planning application work through to building control was completed by Sevenoaks Plans for my garage conversion. The process was straightforward, quick and hassle free. The service has been friendly and prompt. Would recommend.
House refurbishment
Mr David Pearce from Sevenoaks
David asked for the woodburner to be relocated to an external wall and for the Bathroom to be enlarged. Sevenoaks Plans surveyed the property and sent David several design options taking the greenbelt area into consideration and any issues the local planning authority may have. After discussions a dormer was designed above the bathroom giving the extra headroom required. A local engineer who Sevenoaks Plans work with constantly was asked to provide structural calculations for the chimney relocation. Planning was not an issue neither was building regulations.
Sevenoaks Plans provided us with excellent advice and guidance in designing our renovation. His knowledge in the field of architecture, planning and building is apparent and we felt assured by his expertise and design flare. We would not hesitate to use the services of Sevenoaks Plans in the future...thank you.



